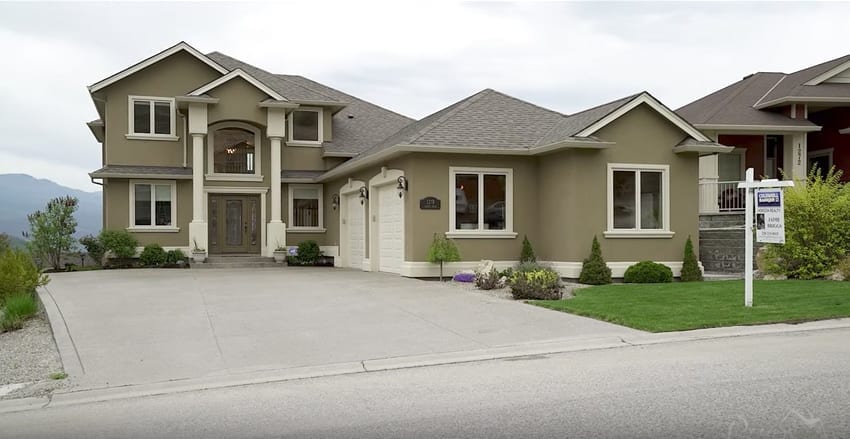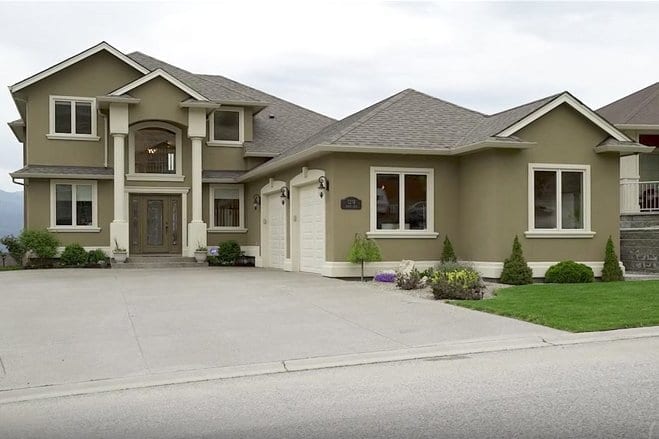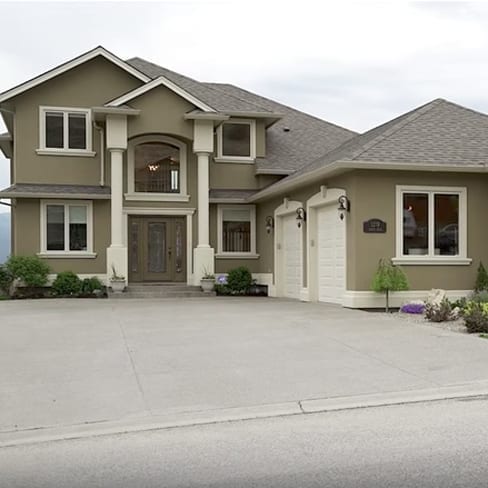5 BEDROOM | 4 BATH | 4600 SQ.FT.

5 BEDROOM | 4 BATH | 4600 SQ.FT.



Spacious custom built Black Mountain Tuscan Styled 5 Bdrm Home with spectacular lake, city & valley views, a huge gourmet kitchen perfect for entertaining, and a bright walkout basement that could easily be suited for extended family. Large foyer entry with travertine floors & feature staircase with lofted area. Formal dining room with tray ceilings, large living room with soaring ceilings, built-in cabinetry, hardwood floors, & grand picturesque view windows. Glamorous entertainers kitchen with travertine, granite, 2nd island sink, 6-burner gas stove, breakfast nook opening directly to covered deck with stairs to lower backyard. Also on the main is a den/5th bdrm, 2-pc powder room, laundry/mudroom off oversized double car garage with extra storage space & workbench. The lofted 2nd floor features two large Bdrms, full Bath & double French doors leading to your master suite. Spa-like ensuite features soaker tub, walk-in glass shower w/dual heads & rain shower. Bright walkout basement has cork floors, 4th Bdrm, full Bath with sauna, plus games room with wet bar, fridge and dishwasher plus a winemaking or hobby room. There’s patio access plus separate side access so could easily be Inlaw suited for extended family. Hot tub & gazebo are perfect for gazing at the twinkling city lights by night!