4 BEDROOM | 5 BATH | 3530 SQ.FT.
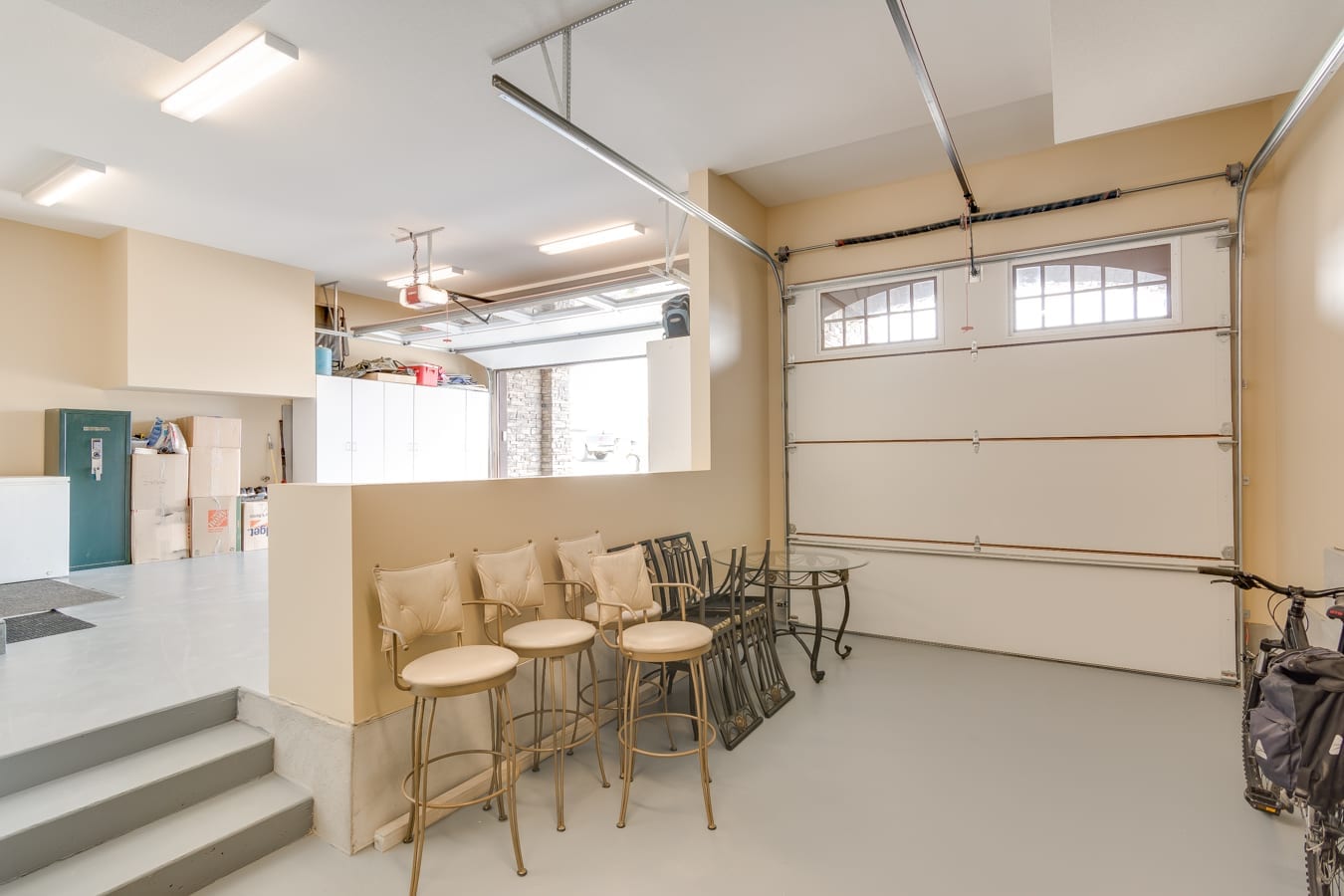
4 BEDROOM | 5 BATH | 3530 SQ.FT.
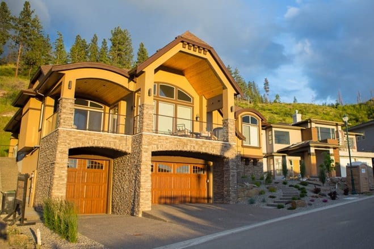

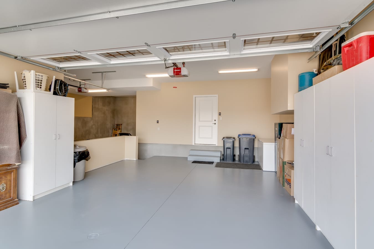
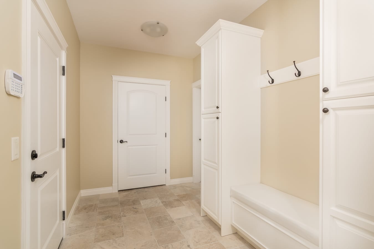
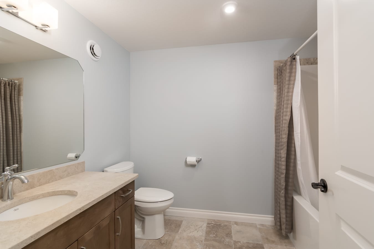
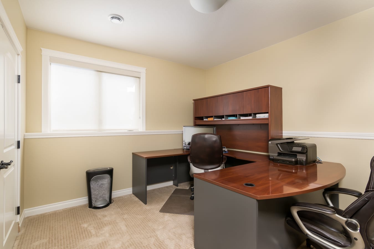
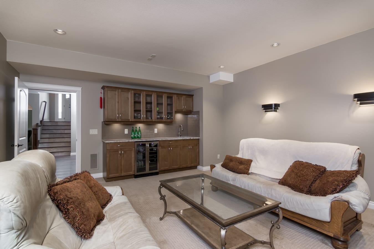
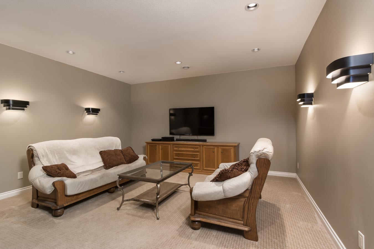
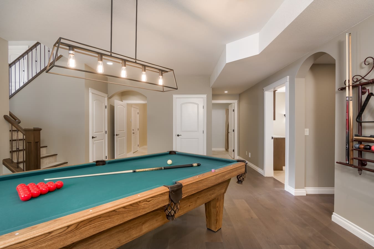
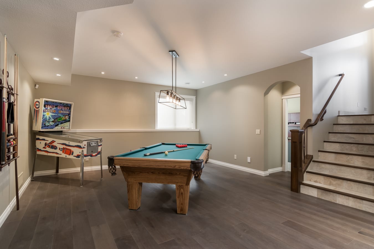
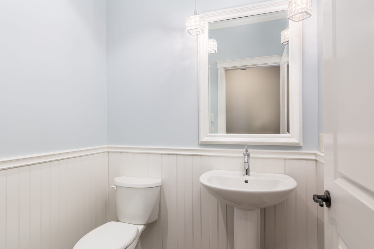
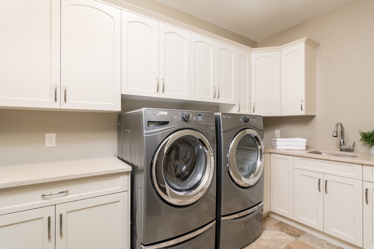
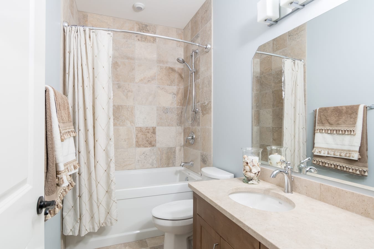
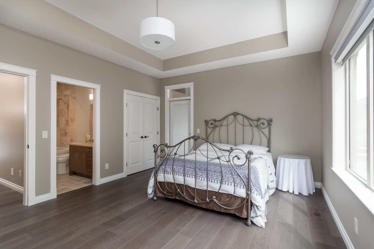
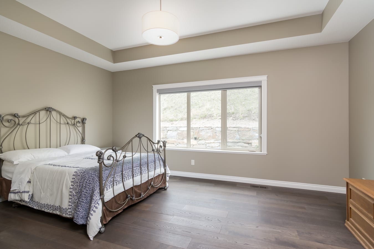
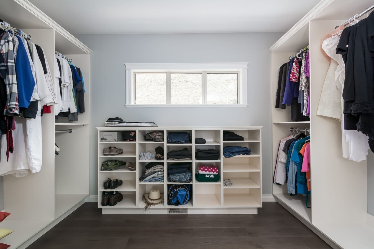
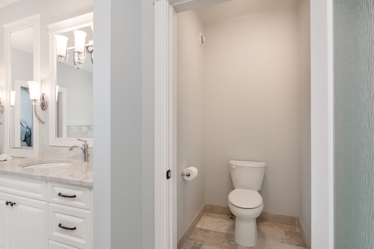
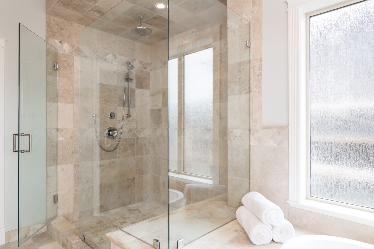
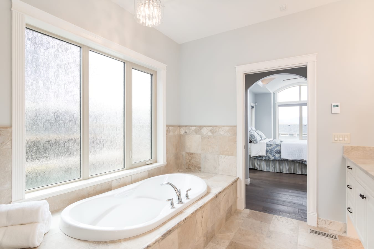
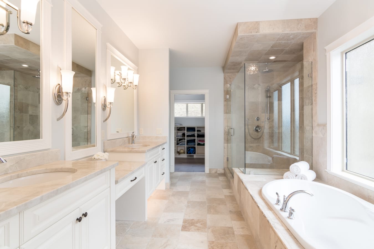
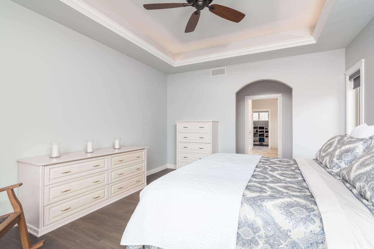
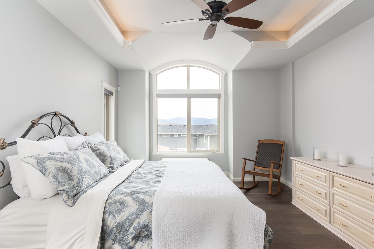
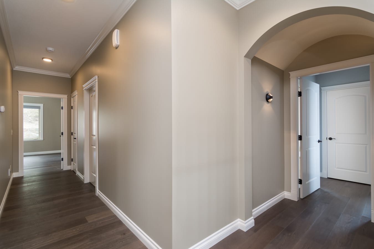
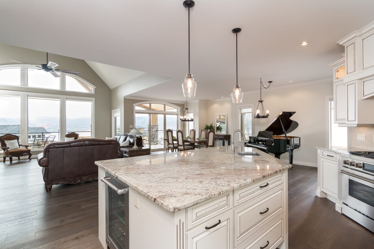
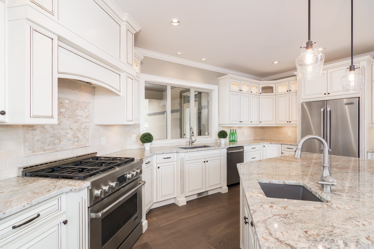
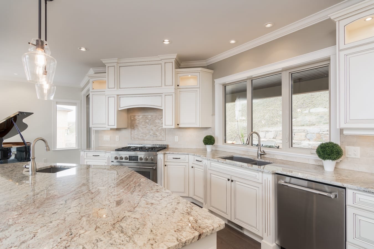
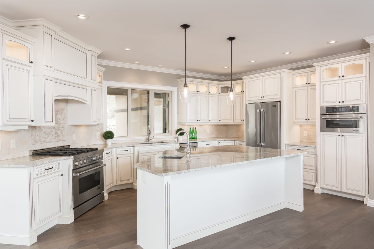
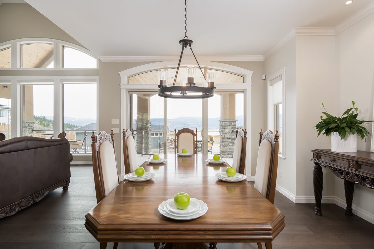
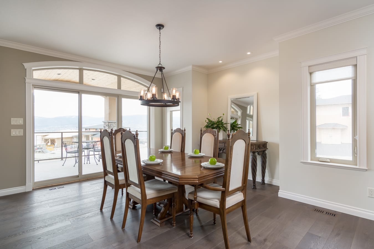
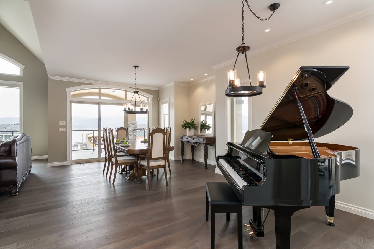
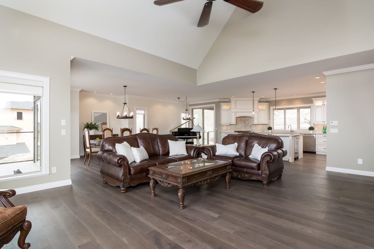
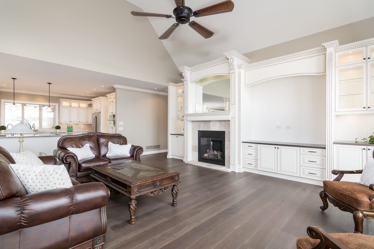
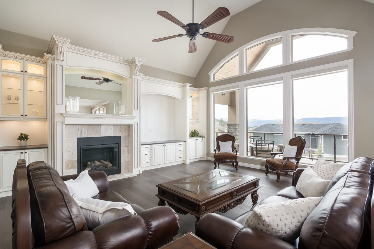
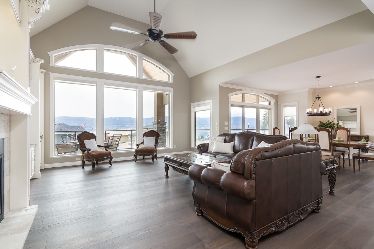
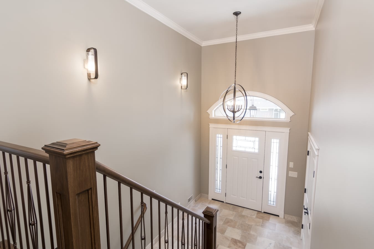
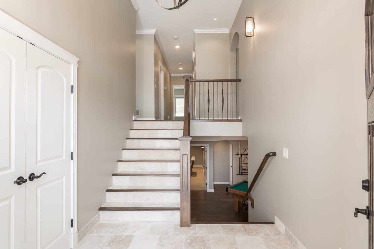
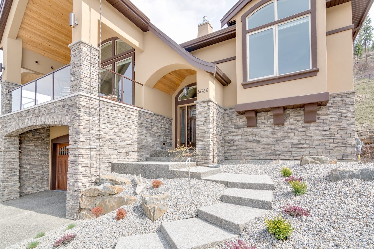
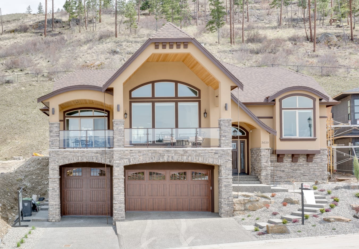
Located on a beautiful Kettle Valley lot backing a private hillside. The foyer with tumbled limestone travertine tile leads upstairs to a large open floor plan with 17 vaulted ceilings in the great room, hardwood floors and built-in wall unit surrounding the gas fireplace. Adjoining dining area overlooks breakfast nook and access to an oversized back covered patio, plus front deck with wood soffits. Gorgeous custom kitchen features white lacquer finished cabinets, granite counters, large island with a prep sink and 6 burner gas stove. Main floor master bedroom features decorative crown molding, large walk-in closet and 5-piece ensuite with travertine shower, double sinks, granite counters, soaker tub and heated travertine tile floors. Second master bedroom on main level (could be a den/office) also feature a 4-piece ensuite and has backyard patio access. Laundry and powder room also on the main. The lower level has a family room with access to 2 additional bedrooms, full bathroom plus theatre room complete with wet bar/fridge and roughed in electrical. The oversized 3rd garage bay is perfect for your toys or boat (over 28 long).